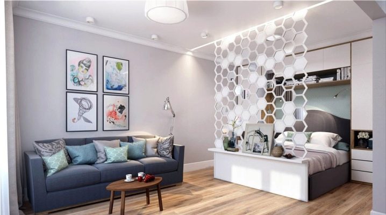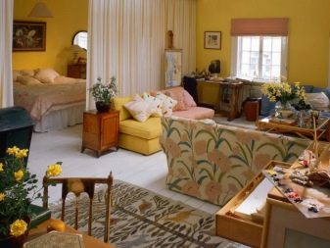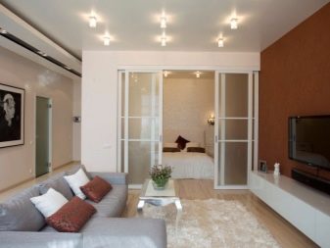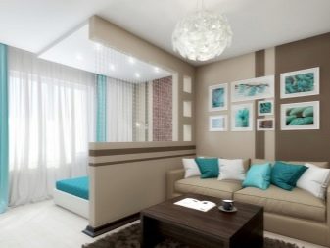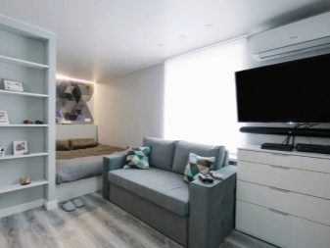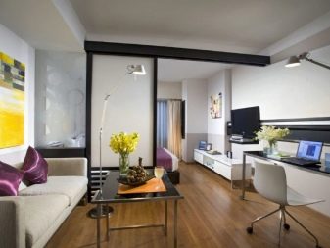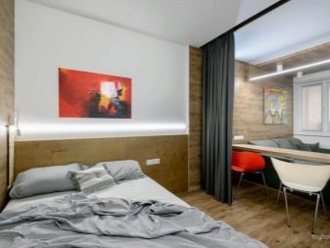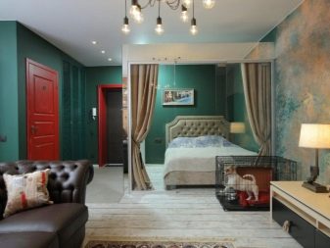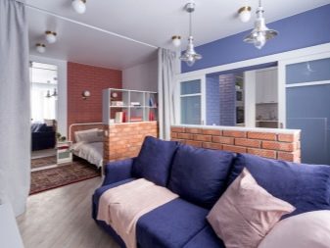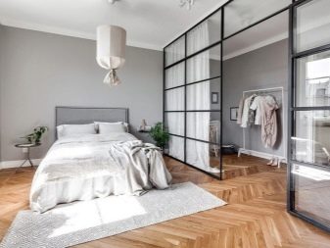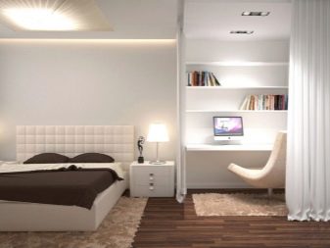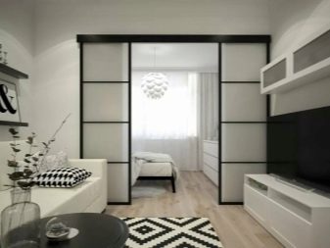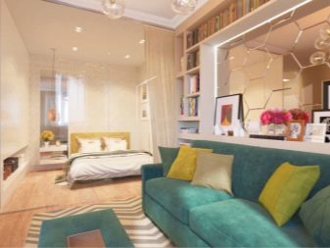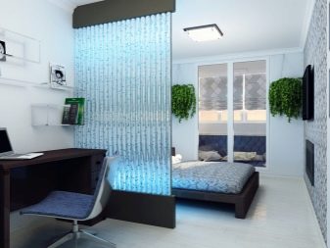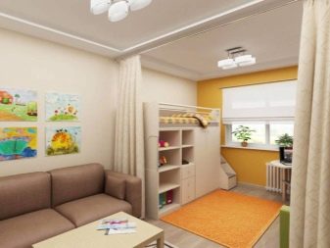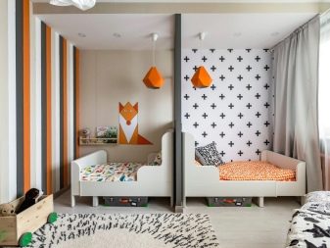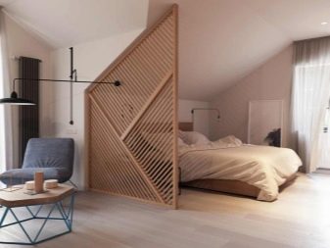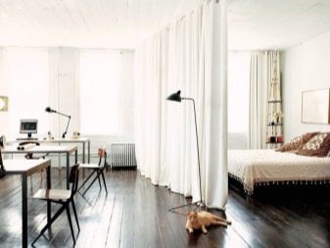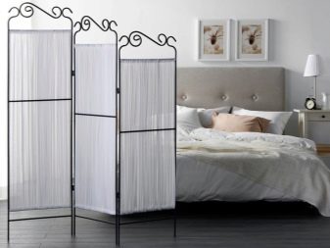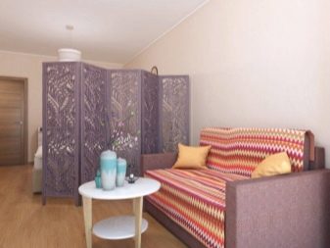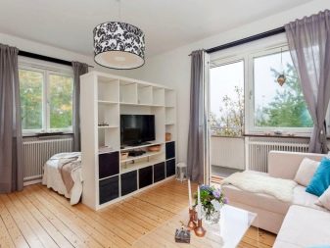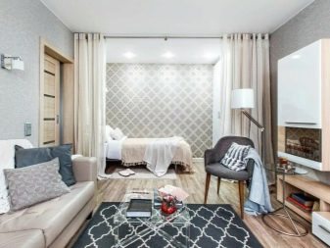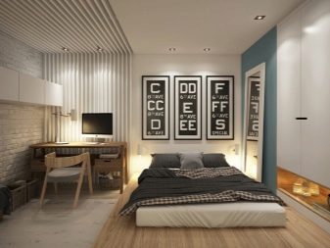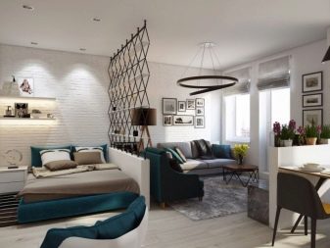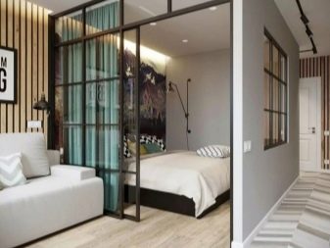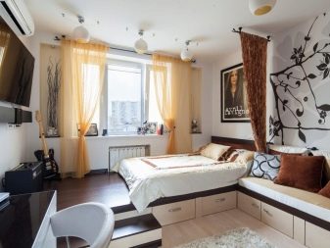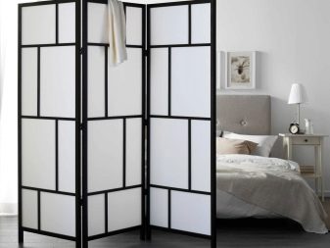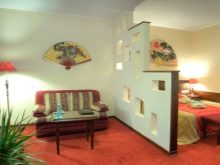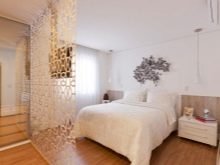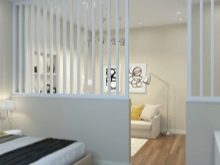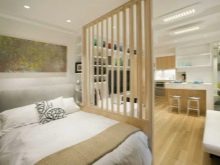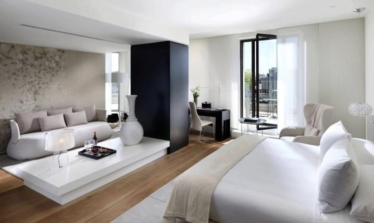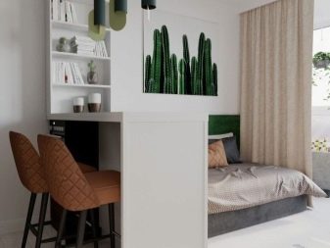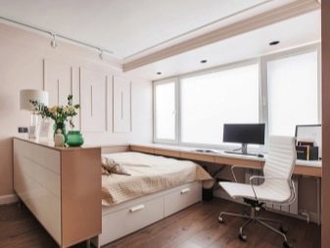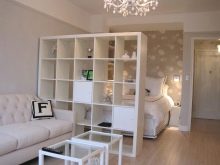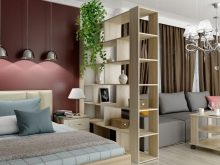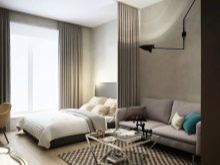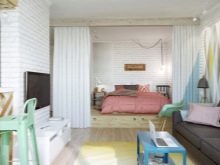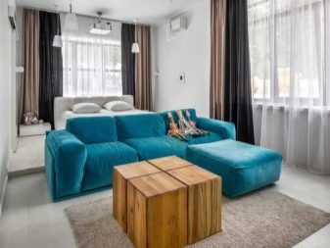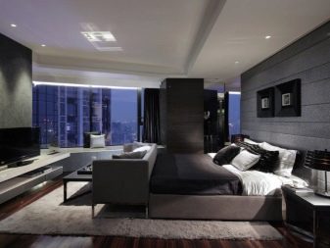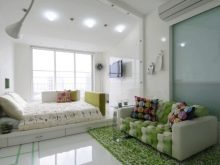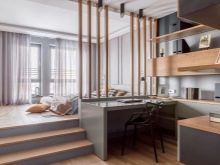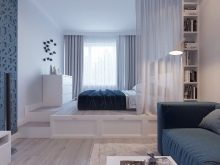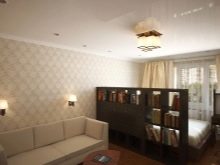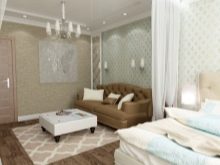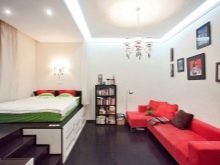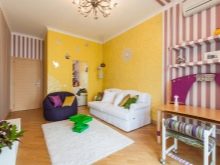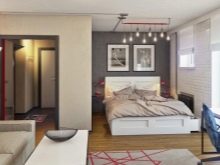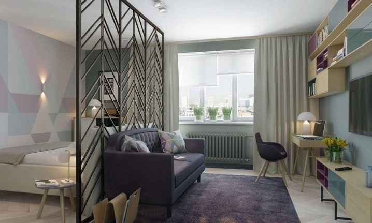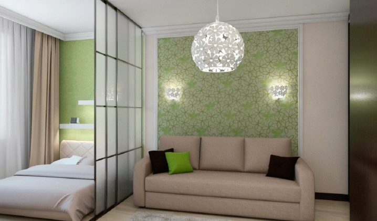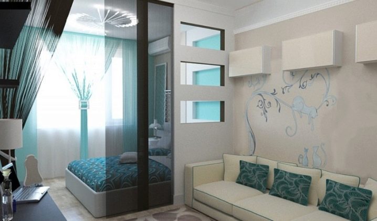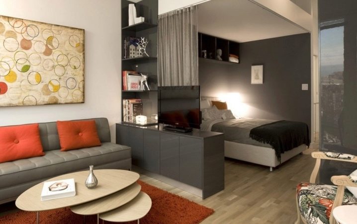Bedroom zoning options
Many people want to live in a large house, but not everyone can get a significant living space. You can easily turn a one-room apartment into a comfortable functional space if you use zoning.
Peculiarities
A zoned long bedroom can easily be transformed into a comfortable space for work and relaxation, if you apply certain techniques.
There are a number of cases when bedroom zoning is simply necessary.
- Purchase of living space-studio. Such apartments were originally created in such a way that they were divided into multifunctional areas: a guest room, a kitchen, a bedroom.
- A large bedroom in a two-room apartment can be easily divided into two sleeping areas, usually for children of different sexes.
- The need to allocate a workplace in the room if the owner often takes work home.
- It is very popular to carry out zoning of the bedroom to separate the children's room, especially in the absence of proper square in the apartment.
Fundamental rules
Reconstruction can always be done to solve the problem of sufficient space, but this method requires economic investment and resolution. It is much more practical to use zoning.
The basic rules include the following points.
- The main task of the introduced changes is to maintain the convenience and comfort in the room. Free access must be left between adjacent rooms.
- Avoid placing a nursery in close proximity to large, cold windows.
- When using a patio, it is imperative that the supporting structure is checked for strength.
- It should be borne in mind that the design of a bedroom with zoning is very different from the redevelopment of another room.
Problems arise most when zoning a studio. The sleeping place will need to be high-quality fenced off from the kitchen, living room.
Basic methods
When zoning a bedroom, you can separate a workplace or a small office, a dressing room, it is even possible to arrange a sleeping place for children of different sexes. Several methods are used to create a comfortable space.
Whole
Solid zoning refers to the use of small partitions. In an apartment, this is one of the most affordable options when there is no need to redevelop the premises.
A large room easily converts with a plasterboard partition into a small bedroom and study for work. This method works especially well if the apartment has one large but narrow room.
Parallel
Ideal for square or large rooms. With this method, the room is divided into two halves. You can use furniture:
- cupboard;
- rack.
It is not uncommon to create a partition or simply hang a thick curtain.
Typically, such zoning is used to decorate rooms of children of different sexes. However, the design can differ dramatically. Experts advise keeping the general style, otherwise it may turn out clumsy.
Diagonally
If we compare with the previous described method, then diagonal zoning differs only in the location of the partition created in the room.
An ideal solution if adjacent walls have a window. It is convenient to apply the method in a private house or corner apartment.
How can you divide a room into zones?
There are many options available for how you can zone your bedroom wisely. It can be as simple as wallpaper or flooring, as well as a screen, sofa or any other furniture.
If you look at the catalogs of various companies, you can see attractive blinds, shelving. One of the most inexpensive options is a folding screen that retracts when needed at any time. Such a product is made of paper or textiles.
There is also a more expensive way to separate the sleeping area from the work or living room - using drywall or a sliding sliding door. A countertop or bar counter can also act as one of the zoning elements. It is easy for them to divide the room into two territories.
In any case, the design can be either repeated or different.
In "Khrushchev", this is sometimes the only way to turn a one-room apartment into a full-fledged living space.
Curtains are another way to divide the bedroom as quickly and inexpensively as possible. They can be both dense and opaque, and light translucent.
Division is possible into functional areas, even with simple light. The main thing is to install the lamps in such a way that they are harmoniously combined with each other, and there is no dark zone left in the apartment.
Recently, many people prefer to make a podium, lining it with slats or clapboard. But this method is best used when there is no small child in the house, since the difference in floor height can cause injury after a fall.
Each of these methods should be examined in more detail.
Screen
If you need to divide the bedroom space into a resting place and a work area, then you should use a beautiful screen. It is installed at any time. In its structure, this design is similar to Roman blinds. At the heart of everything is a strong frame, it is covered with canvas and everything is complemented by swivel fittings.
If desired, you can order a model with a pattern or solid color. The material may also differ.
Partition
Decorative partitions are made not only from drywall, but also from wood and plywood. Often, chipboard began to be used to create them. Such designs fit perfectly into any bedroom design. They are distinguished by their strength, safety, attractiveness.
It is not necessary for the entire partition to be made of wood, as it has recently risen in price. As a rule, a frame is made from this material, everything else is filled with fabric or plywood.
Such a zoning element cannot be moved from its place, since it is installed permanently. The partition can be made not only square or rectangular, but also in the form of an arch.
Table top
If there is a need to divide the bedroom, you can use an element such as a tabletop. This is not only a small bar counter, but also just a narrow table, which, in turn, can act as a worker.
Tabletops are made from:
- glass;
- metal;
- wood;
- plastic;
- stone.
A product made of epoxy resin looks especially interesting.
You can do this with your own hands using dyes, interesting stones and other decorative elements.
Rack
If you need to divide the bedroom into a child's and an adult's, then you should use a rack. Such open shelves will successfully fit into the overall interior, while they can be used for books, flowers and other design elements. On the children's side, you can put toys there.
Curtains
One of the simplest options for how you can zone a bedroom. The protective screen is easily created with a thick fabric. Such material is preferable because it is able to absorb sound and smell. Floor-length curtains, French or Austrian, are best suited. Japanese canvases became more and more popular.
Corner
Furniture is also used as a zoning element. It is better to choose such sets that combine functionality and convenience, while they do not take up much space.
The ideal solution would be a sofa with a table. Transforming furniture is in great demand, because if necessary, it can be removed and free up space. The chair bed is also well suited for parallel zoning.
Podium
A podium is suitable for high-quality zoning. The rise can be either small or quite impressive. On average, you can achieve a visual separation of the two zones by raising the floor by 15-20 cm. Thus, it will be possible to separate not only the children's bedroom from the adult, but also the study from the bedroom or living room. Usually it is finished with plasterboard.
Lighting
With the correct placement of lighting fixtures, it is also easy to zone the bedroom. Ideal for this:
- ceiling chandeliers;
- wall sconces;
- Spotlights;
- LED strip.
One zone is separated from another by mounting spotlights in the ceiling. The LED strip also looks good there, and it can be of different colors over sleeping and working places.
They also build in a strip of light bulbs into the countertop, dressing room.
Thus, a specific area in the room is allocated.
Colour
Well, the easiest way to zone a bedroom is to use wall and floor finishes of different colors. You can experiment not only with painting, but also with wallpaper. The bedroom can be in blue, while the living room or work area can be in dark blue.
Examples in the interior
- In this case, the bedroom is separated from the living room not only by the difference in decoration, but also by a transparent decorative partition. This is a vivid example of how such a zoning element can be correctly fitted into the interior.
- Here, sliding doors were used as a zoning element. At the same time, the design style has been preserved by the designer.
- The bedroom and living room are separated by a transparent curtain made of separate hanging elements. Looks modern and stylish. At any time, you can remove the barrier without moving the whole curtain back.
- As a zoning element, a small rack with several shelves and a cabinet was used, due to which it was possible to save space, since the TV stood on it.
