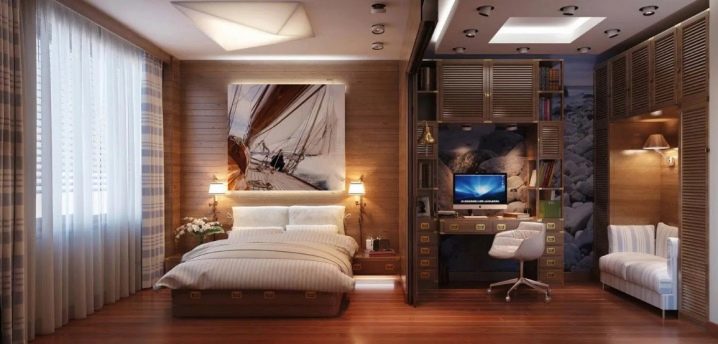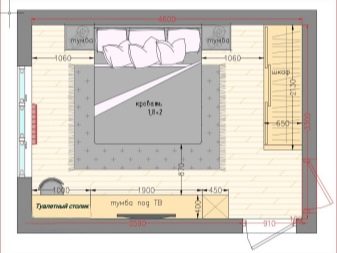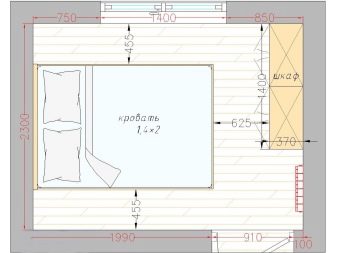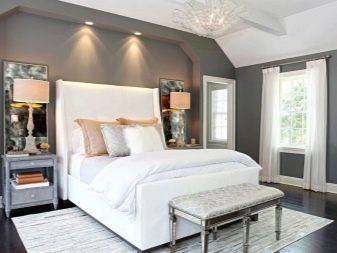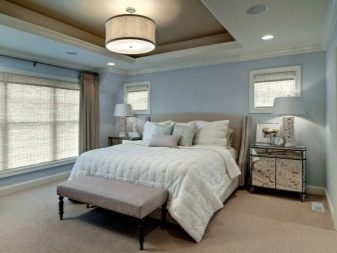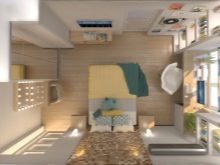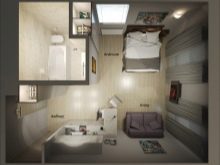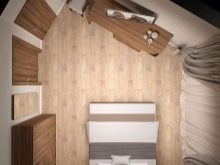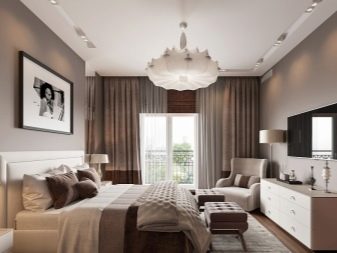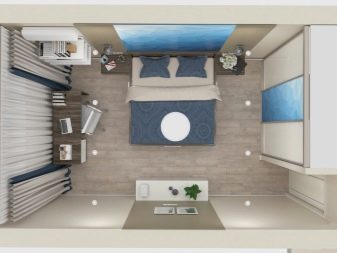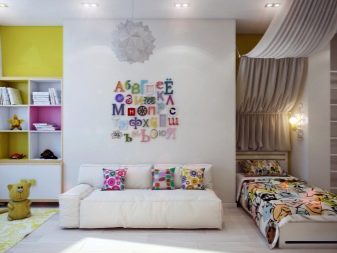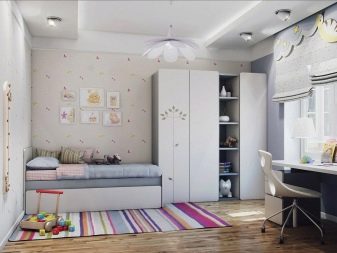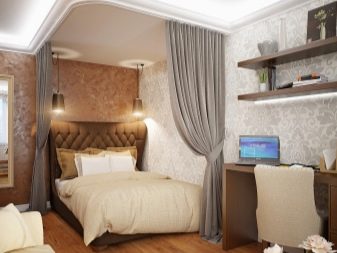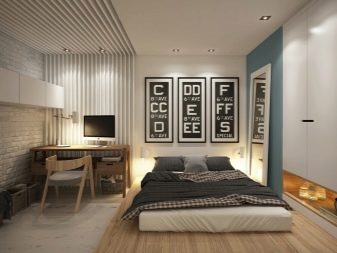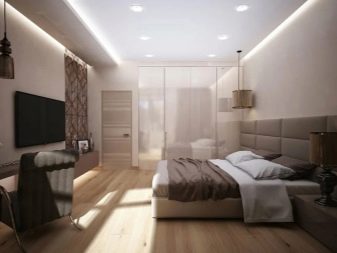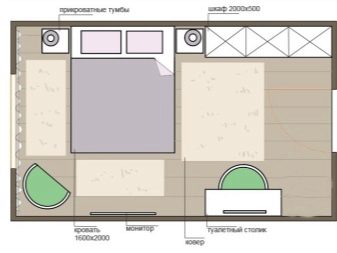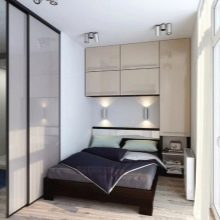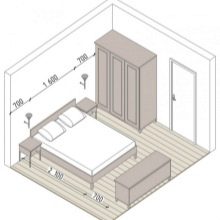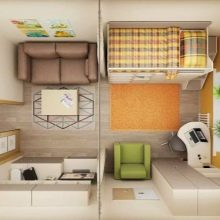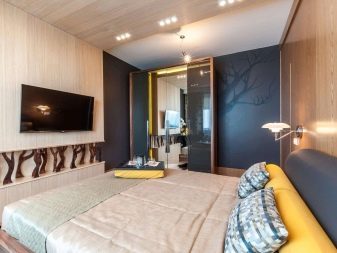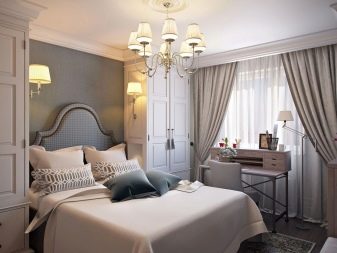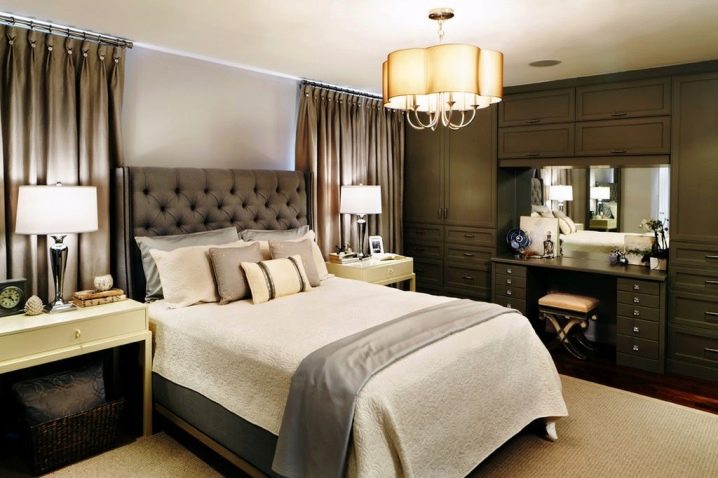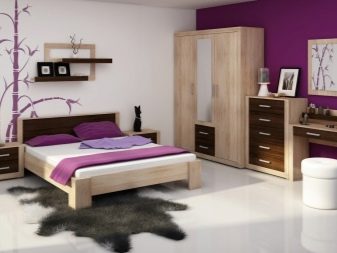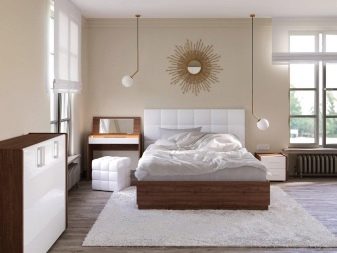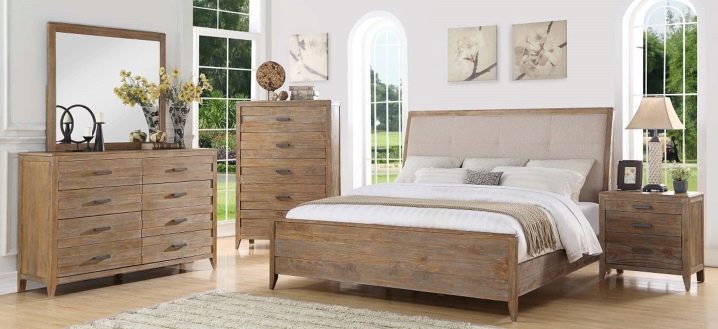All about bedroom sizes
The minimum size of a bedroom in terms of area should not be less than a certain volume in order to ensure the best physical, physiological and psychological comfort for a person. As a starting point - typical apartment bedrooms.
Standard dimensions
In a panel house built in the late Soviet period (including the 1980s) and in the 1990s, the size of the bedroom ranges from 8 to 15 m2. According to modern concepts that have developed in the 21st century in Russia, a space of 16 m2 per person is considered comfortable. Foreign developers also rely on these indicators. The ceiling height in the apartment is from 2.5 to 3 m, in a country house this parameter reaches 3.5-4 m. places are assigned to a characteristic feature - the second light or the upper tier of windows.
Typical door size: width not less than 80 cm, height - from 205 cm. This height is suitable for almost all people. The size of the window can fluctuate significantly - but for more natural light, it can at least be panoramic.
In the overwhelming majority of cases, the shape of the room, subsequently equipped as a bedroom, is made square or rectangular. Designing houses with unusual rooms, for example, oval, round on a plane, has not found wide application: people need a practical place to relax, not an extraordinary embodiment that is a tourist attraction for local residents.
In the end, all the special quirks translate into a considerable amount, which not everyone is ready to spend on the implementation.
Optimal bedroom sizes for two
For a young couple living in a civil marriage, newlyweds and others, a 20 square meter bedroom is suitable. Whether separate single beds or one double bed will be used, it does not matter. The execution of the bed will not affect the general square, not occupied by sleeping places. The vast majority of people are unlikely to equip a bedroom larger than 25 m2. A typical example is studio apartments, the footage of which is not always large: even a space of 35-40 m2 is zoned with the help of lightweight partitions, in it 10-15 m2 can be allocated for the kitchen, up to 5 m2 for the shower and toilet.
If the couple is elderly, then the square is taken, as in the previous example, or slightly reduced. The layout of the bedroom for the elderly is organized in such a way that the approach to the bed or sofa bed from both sides is equally free. Do not place unnecessary furnishings and furniture in such a room that clutter up extra space, for example, a second table, an additional wardrobe, and so on.
A children's bedroom is often designed as a children's room. For children of kindergarten age, a play area is arranged, for adolescents who have entered the school period of life, this place can be replaced by a desk or a school desk with a pair of chairs. If one child lives in a room, 10-15 m2 is allocated for him, for two or three children this space increases and amounts to 8-10 m2 for each. If the family has children of different sexes, then they are assigned two separate rooms.
Not every family has more than 2 children, and even fewer couples decide to have a third child. The space for each of the family members should not be zoned separately.
In practice, the footage of a normal bedroom, not loaded with all sorts of things and objects, is taken into account based on the number of square meters occupied by a wardrobe, a table, a bed (or a sofa), chairs, a curbstone, prefabricated human-sized shelves (prefabricated shelf compartment), as well as opening a door inward or outward (into the hall). If the cubic capacity (area multiplied by the height in meters) is influenced by ceiling and wall lamps, the size of the windows according to the plan, then the square should not turn out to be such that the bedroom furnishings will look like a cramped passageresembling a pencil case. Focus on the size of the furniture you want to purchase for your new bedroom. When buying an apartment, when the size of the bedrooms is known and expected, the furniture is selected in such a way that the free space does not turn out to be too narrow, less often - too wide and unusual.
What should be the room for one person?
Ideal bedroom - space from 16 m2 per person. In an apartment, this is more difficult - 4-5-room apartments are a rarity for modern buildings. The architecture of apartment buildings is such that new buildings, erected since the 2000s, have been significantly improved in terms of the layout of non-residential premises, for example, an entrance hall and a bathroom. The plan of such apartments provides for a much simpler and more easily accessible location of all premises. From the point of view of the updated layout, even a one- or two-room apartment will turn out to be much more spacious than its predecessor - the living space of the "Khrushchev" or "Brezhnevka", which, in turn, were massively built in 1950-1990.
However, the general principles for any living space - bedrooms, living rooms, terraced guest rooms - remain the same:
-
ceiling height - at least 2.5 m for apartment buildings and at least 3 - for one-story country houses;
-
the area of the bedroom must be at least 16 m2, according to the results of the latest polls conducted by well-known media professionals and journalists.
Apartment residential construction often violates this minimum, limiting the size of the bedroom to 9 "squares" - but such housing is also cheaper, especially in the secondary market of "old construction". But, no matter how miniature the bedroom turns out to be, the requirements in Russia for the arrangement of living rooms are focused on the conditions and provisions in the Housing and Land Codes of the Russian Federation, as well as compliance with SNiP and GOSTs, developed during the USSR period and improved by legislators today. By current standards, bedrooms are less than 8 square meters. m are not recognized as premises suitable for permanent and relatively comfortable living of our fellow citizens. And 16 m2 is an average room in terms of square footage: bedrooms from 20 m2 are recognized as quite large, roomy.
Such rooms are rather suitable for organizing a private hotel, hostel or motel, where the number of beds can be increased to several per room.
Here is an example of calculating the square footage of a room for one person.
-
Closet - let's say it occupies 3 m2.
-
Table - full-fledged, roomy, if the bedroom is equipped, for example, under the office of a senior worker in the family - 3 m2, taking into account the two chairs pushed under it.
-
Cabinet with TV, media attachment - 1.5 m2. The console is a kind of table, one longitudinal side of which does not stand on two legs, but is fixed on the wall, and the second has full legs, can take 1 m2.
-
Nightstand - 1 m2.
-
Double bed - 4 m2. Easily folds into a sofa - in fact, a folding sofa bed is often put in a bedroom for one person.
The bookshelf can be suspended; in this case, it does not affect the square footage of the room, as well as the height of the ceiling. In total, these items take up 13 m2 of space. So it turns out that the bedroom should be about 20 m2 - the remaining 7 square meters make up the approach to the wardrobe, table, bed.
Let's look at another example.
-
Instead of a wardrobe, a simple 2 m2 wardrobe was placed in the bedroom.
-
The size of the table has been reduced to 1.5 m2 - this is not a room workbench, but a simple writing desk or even a 2 m2 school / student desk.
-
Instead of a bedside table, a 0.5 m2 wall console was taken - or a floor stand with shelves, without a door.
-
Bookshelf or floor shelf rack (shelving) is initially missing.
-
Instead of a double bed, there is a simple single bed. It resembles a modern trestle bed, stylized as a bunk bed. It occupies only 2 m2.
-
The TV with the media console is hung on the wall with brackets. It takes up virtually no space - no stand required. Instead of a TV, it can be a monoblock PC, reminiscent of a modern monitor.
In this case, the space for furniture and appliances is unlikely to go beyond 6.5-7 m2. If we proceed from the same free 7 m2, then the size of the bedroom is only 14-16 m2 - up to a couple of square meters can be "put aside". This is a decent option for a bedroom, strictly decorated, tastefully and in a modern style on the verge of minimalism.
