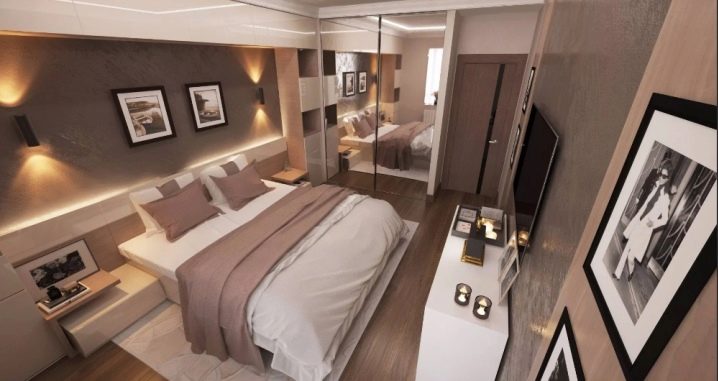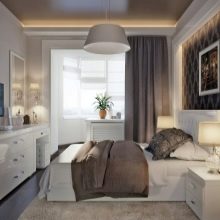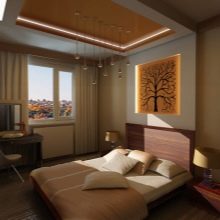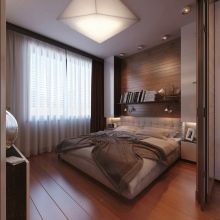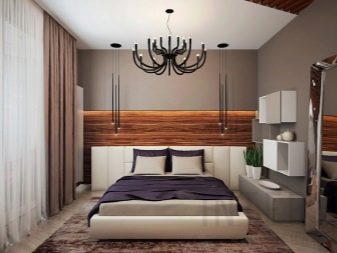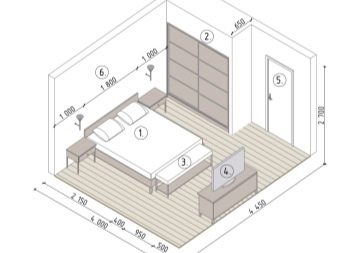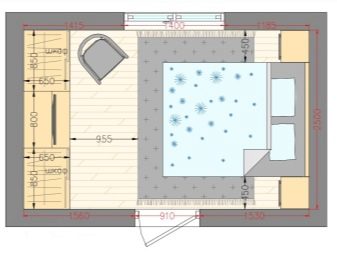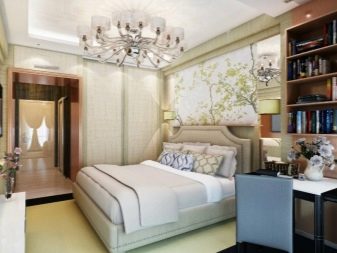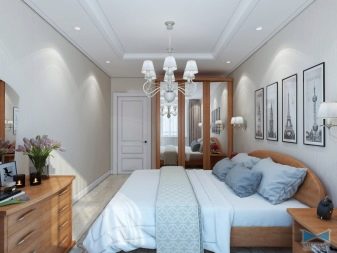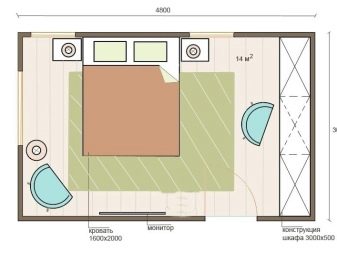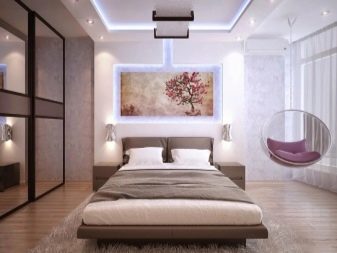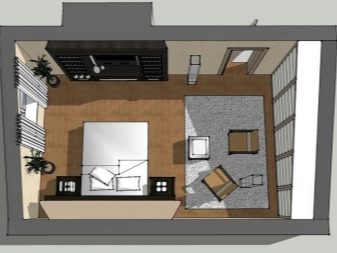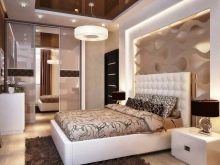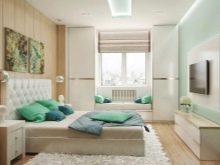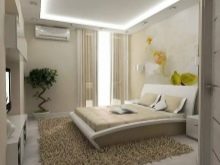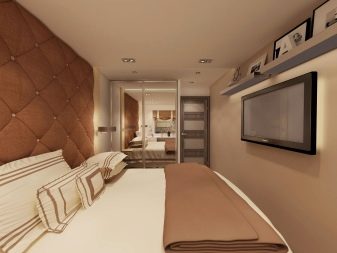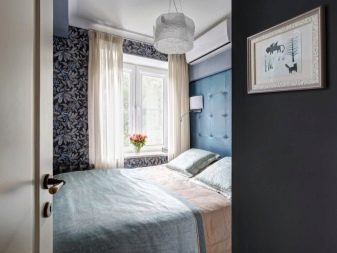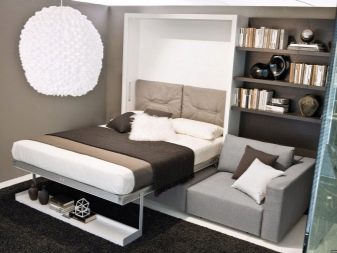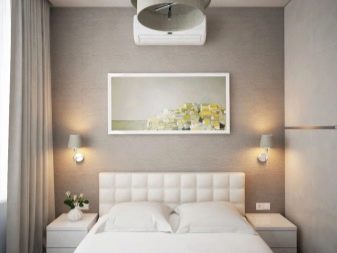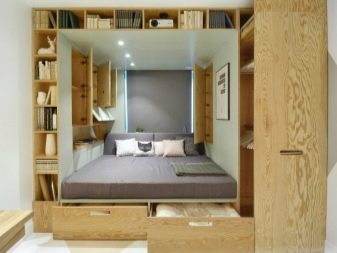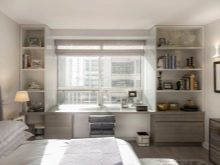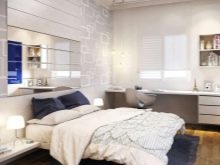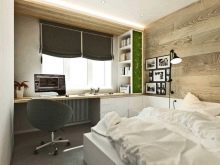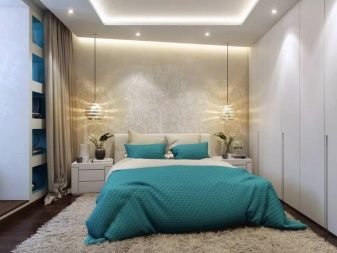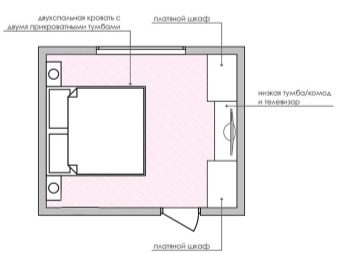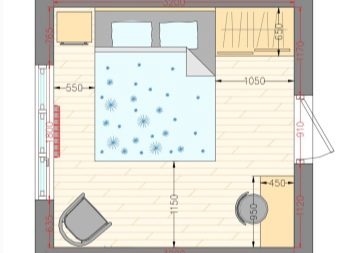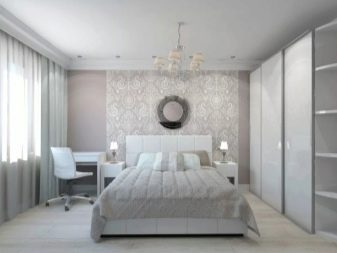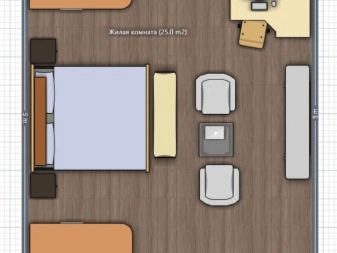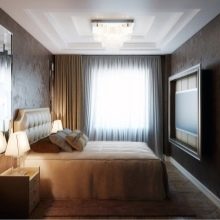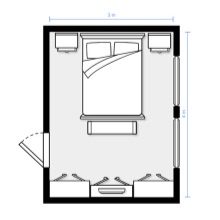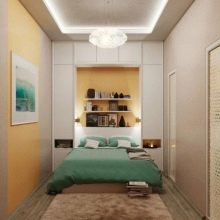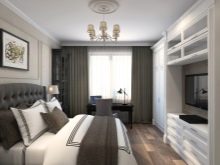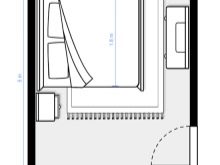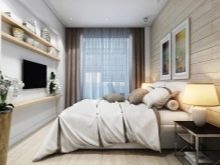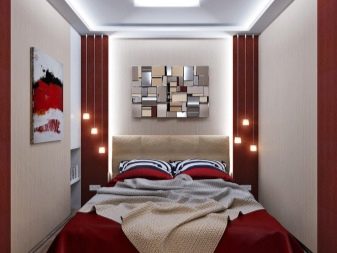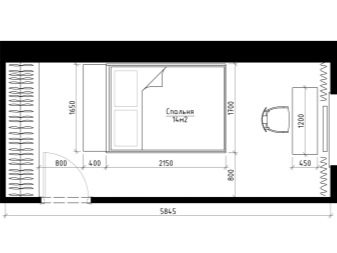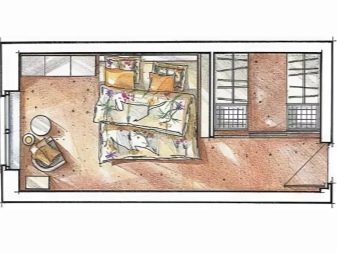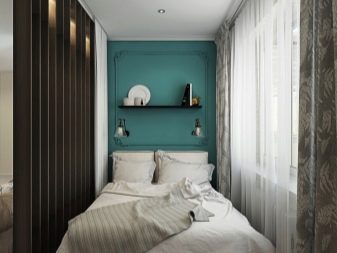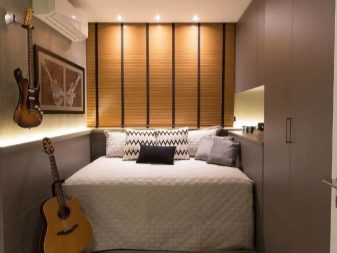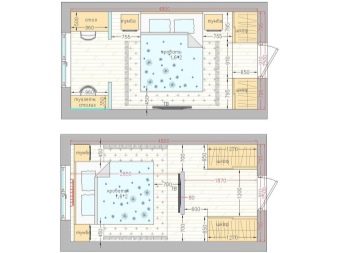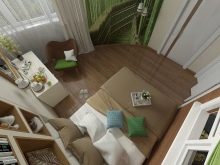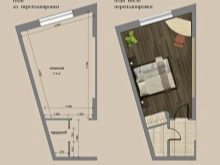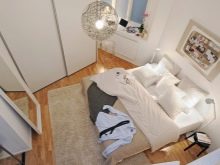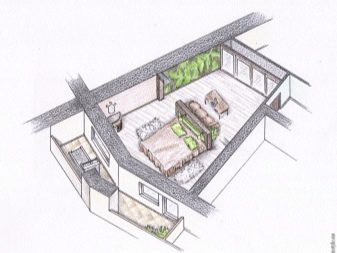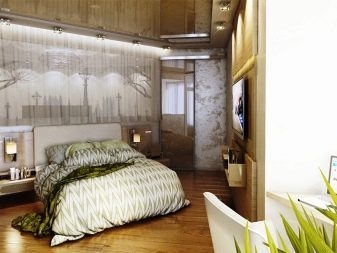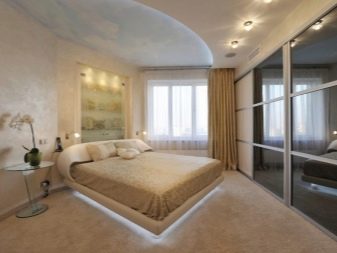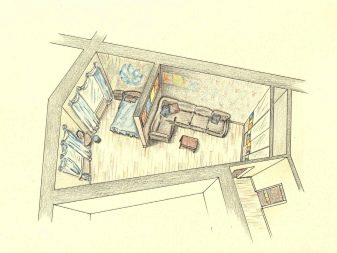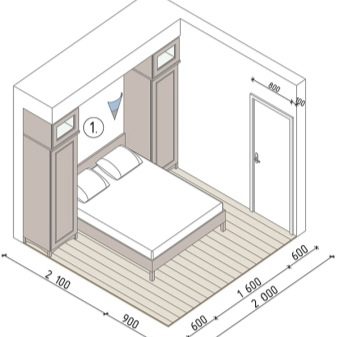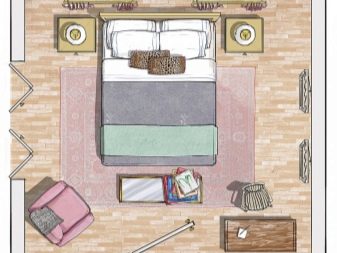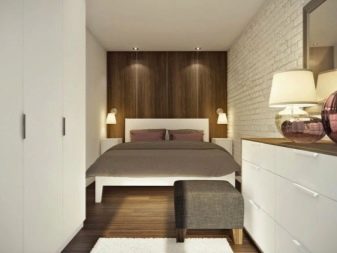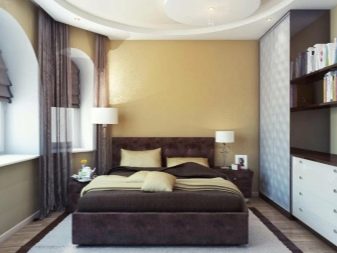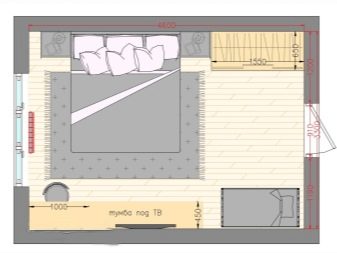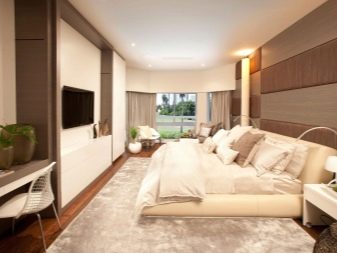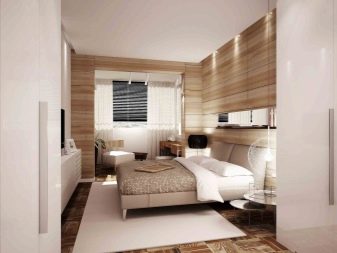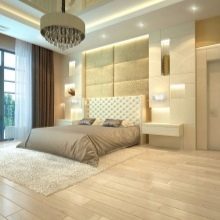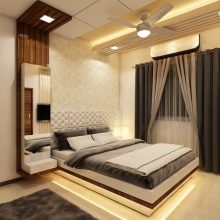All about bedroom layouts
It is necessary for owners of both apartments and private houses to know everything about the layout of bedrooms. Having correctly thought out the plan and drawing of a bedroom with furniture, the design of triangular and square bedrooms, a trapezoid and a pentagonal room, you can arrange a very attractive room. It is also necessary to pay attention to the layout of spaces of different sizes and to the general recommendations of specialists.
Where to begin?
You can come up with the most original bedroom layouts, create unique plans and drawings, or take completely ready-made schemes, but all this cannot make any difference, if the number of users of the room is not defined. It is from this circumstance that one must build on when working out the scheme.
Having decided on the size of the available allotted space, it is necessary to further concretize the project:
-
arrangement of doors and windows, their location;
-
types of coatings for all surfaces;
-
used lighting devices;
-
the presence of exits to the balcony;
-
equipping with furniture of various types.
It just seems that all these nuances are secondary. Even a single chandelier can affect the perception of the layout and the convenience of sleeping and relaxing. You cannot connect furniture close to each other in a project, even if there is very little space. Passages should still remain, the arrangement of furniture and designer decorations is most correct when dividing the space into 2 sections.
But you should not visually overload the room either, and this point must also be taken into account when planning.
Ergonomics of the bedroom
It is not so important, in fact, whether a compact bedroom or a large area is planned. It must be as convenient and practical as possible in everyday life. This means that when determining the required width of the aisles, it will be necessary to take into account the rolling out of the boxes and the opening of the doors. Also, they should not touch other furniture and objects in the room. Any bed or sofa should be 0.3 m longer than the largest height of normal users.
In the double version, the same amount is added to the growth. If it is very difficult to decide on such an indicator in advance, you need to stop at models at least 2-2.1 m long. The width is selected individually. Passages less than 0.7 m should not be made; otherwise, changing clothes, refueling and cleaning sleeping places will be constantly accompanied by elbows clinging to the walls and other inconveniences.
If the drawers in any piece of furniture are opened, the aisle space will be reduced by 0.3 m.
It is unacceptable to cover the window with furniture. This not only looks uncomfortable and ugly, but also interferes with normal insolation and air exchange. The only exception is a very small bedroom, where you have to save space as much as possible. In this version, the bed is placed, as they say, "right next to the wall." A more modern way to organize the space is to use transforming furniture and ottomans with multifunctional properties.
According to qualified designers, the best, from an ergonomic point of view, the system implies the allocation of the actual sleeping and working areas. The name of the latter is conditional - there you can also deal with various personal affairs, of course. The table and chair (or chair) are placed close to the window, but it is better to keep them away from the bed. We'll have to plan for the tabletop lighting and its power supply through a separate wire.Chests of drawers are installed only in large bedrooms, and all other furniture should be used only when it is clear why it is needed.
Options for different bedrooms
For square
This scheme is considered one of the best by designers for a reason. The fact is that rooms of this shape are usually quite large in size. Therefore, their arrangement does not constitute any significant work. But this does not mean that the key rules and requirements can be safely ignored.
If the dimensions of the space really allow, start with the installation of a bed and a wardrobe; from the cabinet, however, you can refuse.
The correct concept for arranging square rooms says that it is not entirely reasonable to strive for symmetry. If it can be achieved, then only when installing additional pieces of furniture, which is not always possible. Whenever possible, it is worth buying large cabinets or a selection of several pieces of furniture - which is justified with an area of 14 sq. m. To strive to reduce the size of the bed to squeeze in additional furniture is frankly unreasonable. If you refuse the closet, you will have to equip an impressive dressing room.
For rectangular
The shape of the rectangle is far from ideal, but still there are chances to get a "candy" on its basis. A very useful addition to the bedroom space is a balcony. However, difficulties in agreeing on such a solution and with its arrangement stop many. It is a little easier to equip a rectangle with a window. This option implies the use of a window sill; As for the "Khrushchev" apartment, the storage room adjacent to the sleeping area is usually equipped with shelves and generally improved in a modern way.
To improve comprehension:
-
decorate tapered walls in brighter colors than usual;
-
carefully think over patterns and shades;
-
wide vertical surfaces are finished with shiny materials;
-
visually smooth out the tram effect using mirrors;
-
replace chandeliers with small lamps.
For narrow
The owners of the studio-bedroom feel good - which cannot be said about those who have to use oblong rooms. Here, again, it is recommended to do without everything superfluous, leaving only the bed and wardrobe. Double beds usually have to be pushed into the very corner. It is simply impossible to find any other location for them. However, the solution is obvious - to purchase a one-and-a-half-bed model or equip a transforming place to sleep.
Other tips:
-
arrange furniture according to the scheme of the letter P or G;
-
in the narrowest interiors, a storage system at the head is useful;
-
use a compartment instead of swing doors;
-
it is as simple as possible to finish the ceiling.
For non-standard
The correct design of a triangular bedroom turns out due to the maximum smoothing of its visual heterogeneity. With the help of a partition, they separate the leisure area and the office. Important: in addition to spatial separation, you will have to work properly with the lighting. The convenience of such a space largely depends on him. The pentagonal bedroom deserves special attention.
It can be furnished to order or modular flexible solutions. If you need to limit yourself to traditional furniture, only practical zoning remains. Usually, a pantry or wardrobe is formed in the fifth corner. Then the rest of the space straightens out and looks more harmonious.
Finally, if the bedroom looks more like a trapezoid in shape, then you need to use only modular systems, and individually adjust them - three-dimensional modeling can help with this.
Layout of premises with different areas
The size of the bedrooms may vary in different apartments. If it is 2x3 m, it remains only to put the bed with the head to the short surface or the side to the long plane. There can be no question of a cabinet. Instead, they hang cabinets or use a rack. Bedside tables are placed on the sides.
A 3x3 room can be furnished in the same way. However, due to the greater width, it is possible to put a thin high wardrobe or a medium-sized couch. For relaxation, a plot is allocated by the window. A storage system is installed along the free wall. There are a few more options:
-
in the bedroom 3x4 - U-shaped layout, adjusted for the characteristics of the room;
-
in a 4x4 room - L-shaped or symmetrical arrangement in the form of the letter P;
-
in bedrooms 2x5 you will have to use the same layout as in the 2x3 room, only by additionally organizing a recreation area.
Helpful hints
Whenever possible, the approach to the closet is made wider than all other aisles - at least 0.9-1 m. The choice between a sliding wardrobe and a simple wardrobe depends not only on space, but also on personal needs. In order to competently equip niches, it is advisable to buy custom-made furniture for them. Space savings can be achieved by purchasing a bed complete with linen drawers.
It is useful to think over the paths of movement around the room in advance and provide that there is nothing on them.
Other tips:
-
to form a dressing area due to a stationary partition with a sliding door;
-
provide for the ability to see from the bed all those entering and leaving;
-
the mirror should not be installed in front of the sleeping people;
-
you must always think about the minimum at least psychological comfort.
