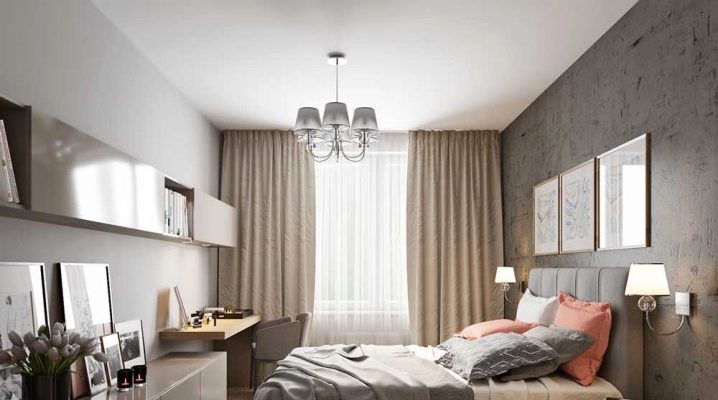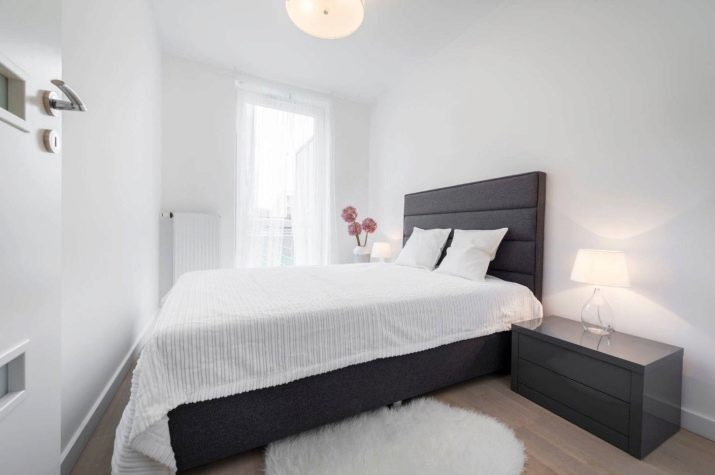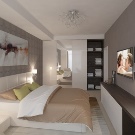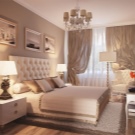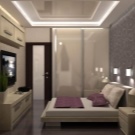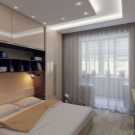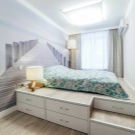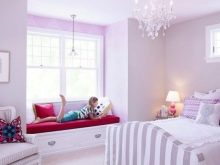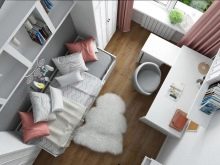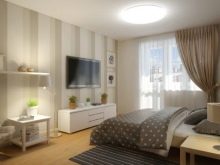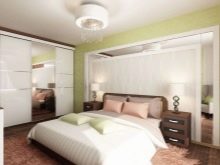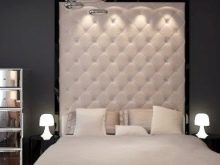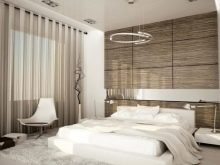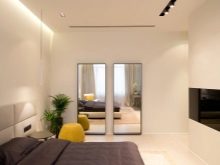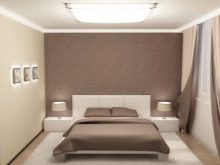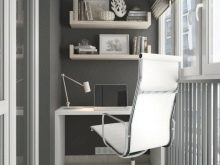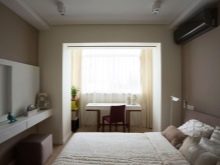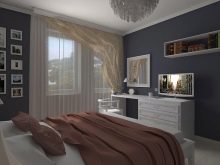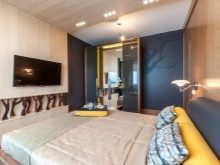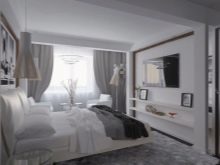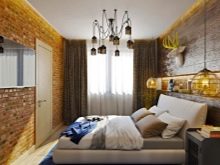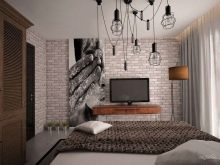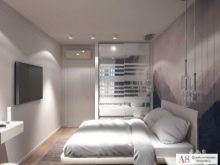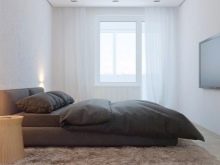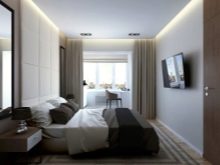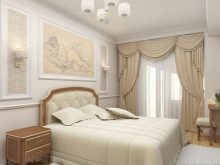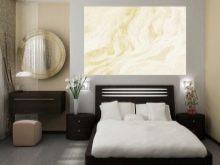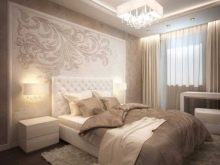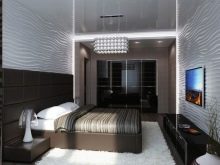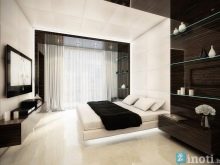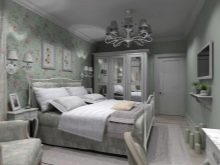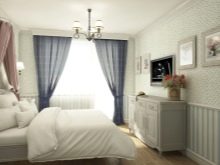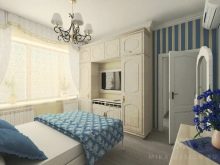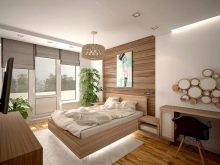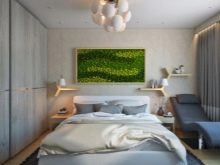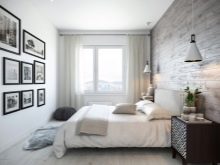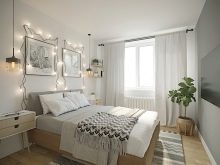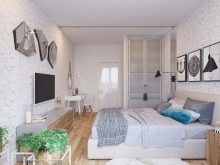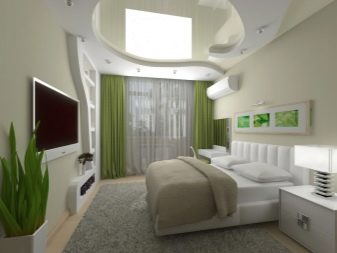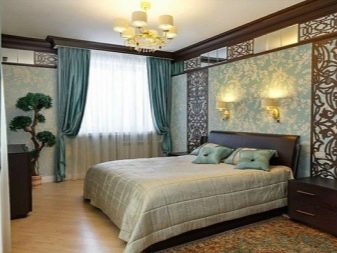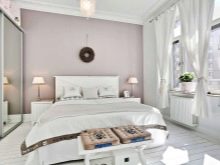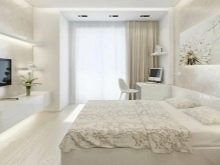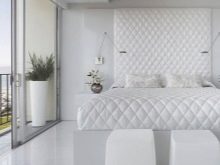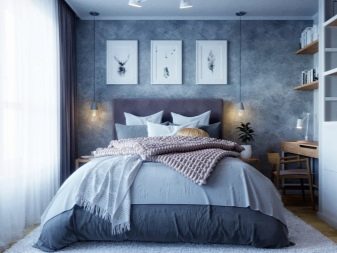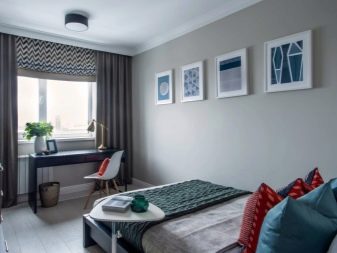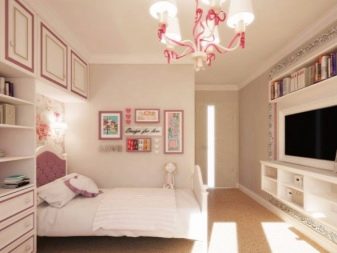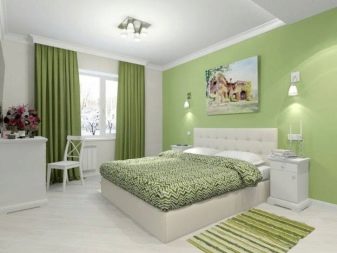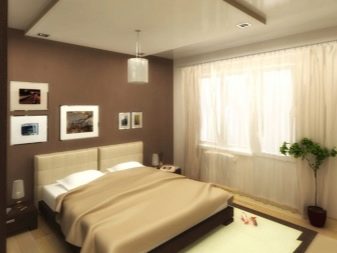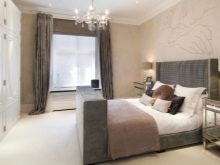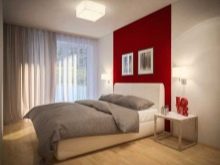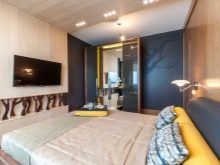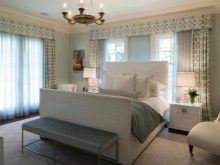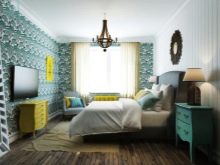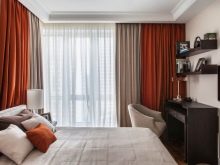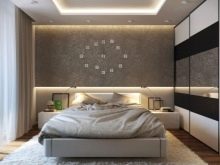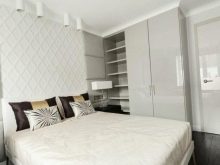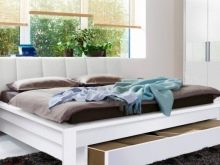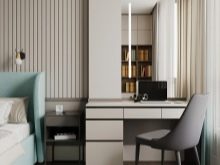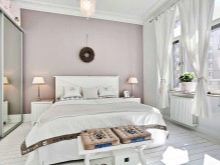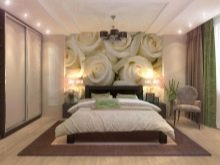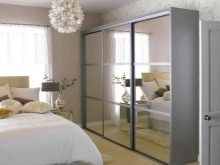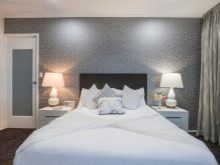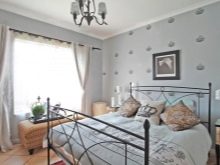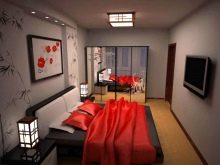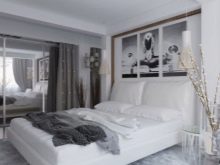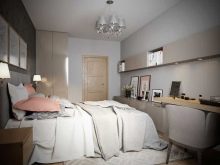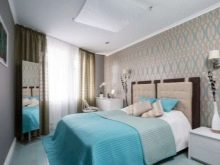Design and arrangement of a bedroom with an area of 14 sq. m
A bedroom in any apartment is a cozy room of a small footage. Often it serves as both an active area and a place for a night's rest. Decorate a room of 14 sq. m, the advice of designers will help to decide on the choice of colors, to solve the furnishing issues.
Layout
In a standard apartment located in a panel house or "Khrushchev", the second room is used as a bedroom-living room. This room is small, its area is no more than 14 square meters. m. By modern standards, when compared with the dimensions of rooms in elite houses, it looks modest.
But the designers assure that such a number of squares will not prevent the owners from showing imagination and making repairs in the original way. Layout, as the main part of the project, includes determining where furniture will stand and things will be stored. It also involves the installation of a lighting system and sockets, the placement of accessories.
- A bedroom set or bed is the focal point in the room. The conditional line connecting the door and the window is called a draft strip. In a small room, the headset will definitely fall under this line. It is necessary to install a berth so that a draft blows through the lower part, at the feet of sleeping people. So that there are passages in the room, gaps of at least 70 cm are left on three sides of the bed.
- The second important element in the bedroom is a wardrobe. For a small bedroom, a wardrobe would be ideal. If there is nowhere to mount it, you can put things in cabinets, and bed linen in a chest of drawers. A chest of drawers is placed by the bed, filling the empty space near the window.
- It is convenient to store clothes and shoes in the dressing room. This is the name of a compartment with a swing door in the form of a mini-room. A separate space allows you to fold things neatly and get easy access to them. And although it makes no sense to highlight a dressing room in a small room, reducing the living area, in a narrow and rectangular bedroom it is possible.
- You can't do without an air conditioner. Despite the fact that this is a necessary device, it is advisable not to place it in a conspicuous place. In order not to disturb the appearance of the room, the designers propose to build an air conditioner above the front door. If the ceiling height is less than 2 m 60 cm, the place must be looked for additionally. At the same time, the air conditioner is not mounted opposite the bed so that cold air does not blow on sleeping people.
- According to accepted standards, the door in the living room opens inward. But sometimes it is necessary to change the rule, since the main thing in the layout is that when going deep into the room there are no obstacles.
Without fail, a limiter is needed on the opening, this will avoid shocks and noise. The doors to the bedroom are supplied with a lock or latch.
The square shape is considered the most successful. The bed can be moved up to the wall, placed in the center or diagonally, then the rest of the elements can be placed. If you hang a full-length mirror in front of the window, the dimensions of the room will visually increase even more.
The layout of the room with a balcony deserves special mention. It is convenient to create a working area on a balcony or loggia, put a table and an armchair, a sofa. If the partitions are completely removed, additional space will open.
In this case, it will be necessary to insulate the external walls and floor, strengthen and insulate the windows on the balcony. Provide high-quality lighting in the office with the workplace.
Redevelopment makes sense to do if the loggia is of sufficient size, since the change in the structure in the apartment will have to be legalized.
Styles
Before you start making repairs in a small bedroom, it is advisable to decide which style will dominate the interior. The style solution should correspond to the tastes of the owners, and the design of the room should be adjusted to the positive.
The chosen direction will affect the color scheme when decorating walls, ceilings and floors, the appearance of furniture, what materials will prevail in the room. The uniform style will create a feeling of comfort and a harmonious atmosphere. It is not necessary to strictly follow the fashion, it is enough to adhere to the main trends.
- Loft. Connoisseurs of the loft and avant-garde choose massive furniture, large windows, wall decoration in sharp and contrasting colors, urban motifs in decoration. On the ceiling, textiles are preferred.
- Minimalism. Indicates when finishing basic and discreet shades, freshness and the absence of unnecessary items. Multifunctional furniture made of lightweight materials.
- Classic. A style loved by many for its external beauty. Such an interior is replete with solid hardwood furniture, valuable accessories. Neoclassicism offers practical solutions, budget materials. Items are arranged in a symmetrical order.
- High tech. Indicates the use of high technology and straight lines. In principle, decor is almost never used. Associated with contrasts - black and brown with white, complemented by red or burgundy. The decoration adopted such accessories as plasma TV, built-in systems and backlighting.
- Provence. Creates an island of comfort filled with cute little things. A bed with a soft blanket, an ottoman and an armchair, an abundance of pleasant delicate textiles, a carpet on the floor are attributes of the Provence style. Thick silk curtains separate the space from the outside world. Soft and neutral tones with subtle transitions prevail.
In such a room it is easy to relax and you want to indulge in a good rest.
- Ecostyle. The name suggests that environmentally friendly materials are used. Wood, glass, natural fibers and textiles form the basis. When implementing a style solution, the emphasis is on simplicity and comfort.
- Scandinavian. Cold and restrained tones are characteristic of the northern style, they are dominant in the interior.
However, the seemingly strict Scandinavian direction, along with blue, gray and blue colors, allows contrasting shades in the decoration.
Color spectrum
The choice of colors for decoration directly depends on the functions that the room performs - is it just a bedroom or including a living room. In a room of this size, every detail is visible. You can emphasize the "intimacy", comfort. Or, conversely, visually expand the living space.
As practice shows, the design of the bedroom in light colors is preferred more often. Regardless of what styles and corresponding colors will be used in the interior, the light range remains the absolute leader. The white palette never loses its relevance. This extensive line includes milky and snow-white, bright white and champagne, successfully harmonizes with bright and cold shades, and is used in contrasting color combinations. The idea of a visual increase in volume is achieved optimally.
Gray color and its many shades deserve special mention. Psychologists have proven that it is gray and silver tones in the interior that can help overcome stress. Therefore, if the room is used only as a bedroom, smoky and grayish tones are better suited for decoration than others. That does not exclude their combination with neutral and warm shades.
The colder the palette, the more spacious the room looks. Blue, pink and lilac will make the design of the bedroom solemn. Turquoise and green are associated with freshness, joy and nature. Green shades never go out of style and are considered versatile.
A warm line traditionally means coziness and comfort. Designers love brown and beige tones for their neutrality and softness. The brownish-beige palette itself is so wide that it allows you to build a line of shades from delicate and whitened, pastel to rich - chocolate, dark brown, nutty.
Experts recommend in any case to use no more than 2 primary and 3 additional colors in the design.
If there is an excess of deep tones in the interior, it is proposed to revive the bedroom, add joyful notes. This will avoid the negative impact of deaf colors on the psyche. For this, experts offer a number of techniques.
- Open window openings. Do not close the room tightly, leave light translucent curtains on the windows. Leave the window sills light and empty as well.
- Highlight the floor as a contrasting area. Use parquet or textured flooring in the lightest possible colors.
- Fill your home with shine. Shiny surfaces and stripes take away the oppressive impression of a lot of dark color in the bedroom. The more shiny objects in the room, the higher the illumination, the stronger the feeling of comfort, balance and harmony.
Furnishings
A bedroom filled with furniture should always have a sense of air. Therefore, the placement of objects is very important. Arranging the elements and arranging the interior so that there are no piles is the main task. The correct division into zones depends on how the bedroom will look, how the functions will be performed.
The arrangement of furniture comes out on top in the design. The number and arrangement of items determines the potential style. The decoration and the choice of colors depend on the furnishings, and not vice versa.
If you have a standard room of 14 square meters, the furniture set includes:
- a bed, usually a double;
- one or two bedside tables;
- table;
- mirror;
- wardrobe or compartment;
- television;
- armchair or chair.
Refined furniture meets the requirements of aesthetics, looks like a work of art. At the same time, a laconic headset with many functions does not look so spectacular, but it saves space.
A large bed with drawers and side tables, a mirrored wardrobe, niches in the walls will allow you to quickly place the things you need. Round and suspended products with a heavy frame are excluded. Rectangular models are preferred. The number of upholstered furniture is reduced to one or two items, it is better to purchase light chairs made of plastic with a smooth texture.
In this case, the workplace can be organized in place of the bedside table. A table for a computer or laptop is placed there, at least 60 cm in length. If the bedroom is elongated, the table can be placed by the window.
Decor and lighting
In a small room, it is necessary to create several levels of illumination. Along with the chandelier of general light, place local dots on the walls - sconces and lamps, put an elegant floor lamp next to the chair. It is optimal if instead of a large chandelier on the ceiling, bright bulbs are built around the perimeter.
Decorative lighting will be provided by neon bulbs and hidden lights. If it is difficult to remain in complete darkness, include an intimate lighting in the form of a garland or a night light.
In the decor, it is desirable to find a middle ground between external beauty and practical use. The ease of decorating a small bedroom is seeming. In fact, an interesting design cannot be created without experience and good taste.
To date, a universal approach has been developed, in which pale blue, ocher and white are chosen as the main colors. The softened contrast provides a good base for decor and color accents.
The walls are covered with paper wallpaper, supplemented with plaster moldings. Popular fabrics are cotton, silk, linen, woolen. Geometry and abstraction, plant-floral motifs are found predominantly. A laminate or parquet board is placed on the floor.
